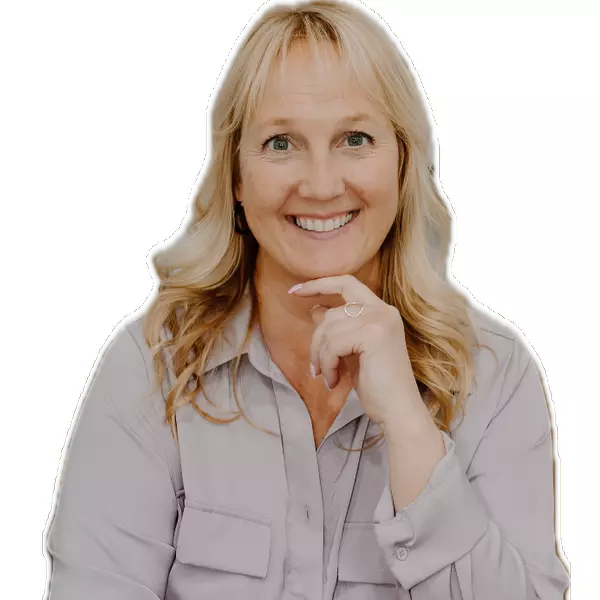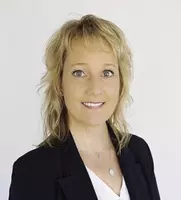For more information regarding the value of a property, please contact us for a free consultation.
1497 Turquoise DR Carlsbad, CA 92011
Want to know what your home might be worth? Contact us for a FREE valuation!

Our team is ready to help you sell your home for the highest possible price ASAP
Key Details
Sold Price $1,831,700
Property Type Single Family Home
Sub Type Single Family Residence
Listing Status Sold
Purchase Type For Sale
Square Footage 2,570 sqft
Price per Sqft $712
MLS Listing ID PTP2200410
Bedrooms 5
Full Baths 2
Half Baths 1
Condo Fees $188
HOA Fees $188/mo
Year Built 2000
Lot Size 5,349 Sqft
Property Description
You won?t want to miss this OCEAN-VIEW home in the sought-after Mar Brisa gated hilltop neighborhood in Carlsbad, 92011! A great sense of community exists in this development, with friendly, respectful neighbors. The house, Venice model, is the largest model in the development, the assessor records show it as a 5 bedroom, but it was optioned as 3 bedroom, 1 optional room and a loft. Three bedrooms upstairs with optional office, exercise room or bedroom plus a large bonus loft area. This home boasts many upgrades; such as, a Nest thermostat, quality wool carpeting and travertine-tile flooring, Milgard windows, reverse osmosis water system in the kitchen, granite counters and upgraded cherry cabinets throughout. The home sits on the canyon and promotes privacy and beautiful panoramic ocean and sunset views. The gourmet kitchen, with its high-end appliances, will delight the cook in the home and the separate dining room is the perfect place to serve these meals. Ample storage throughout, with storage space also in the garage and attic. The travertine fireplace in the family room creates a cozy atmosphere for gatherings or quiet evenings. The upstairs owner?s suite includes a soaking tub with a spacious closet featuring an Elfa Custom organizational system. Gorgeous back yard is designed with low-maintenance drought tolerant landscaping and includes a built-in gas Barbeque and a raised patio seating area. Both the recently updated LED landscape lighting and sprinkler systems are automated! This makes it so easy to "lock and leave", although with this well-appointed home and the amazing views, you may just want to stay put. Low HOA fees allow you to enjoy a large heated community pool, two spas, two kids play parks, picnic and recreation park, and optional RV/boat parking lot, all with NO MELLO-ROOS!
Location
State CA
County San Diego
Area 92011 - Carlsbad
Zoning R-1:SINGLE FAM-RES
Interior
Heating Forced Air, Natural Gas
Cooling None
Flooring Carpet, Stone, Tile
Fireplaces Type Family Room
Laundry Inside, Laundry Room, Upper Level
Exterior
Exterior Feature Barbecue, Rain Gutters
Garage Door-Multi, Garage Faces Front, Garage, Garage Door Opener
Garage Spaces 3.0
Garage Description 3.0
Pool Community, Heated, In Ground, Association
Community Features Curbs, Storm Drain(s), Street Lights, Sidewalks, Gated, Park, Pool
Utilities Available Cable Connected, Electricity Connected, See Remarks, Underground Utilities
Amenities Available Management, Pool, RV Parking, Spa/Hot Tub
View Y/N Yes
View Canyon, Mountain(s), Ocean
Roof Type Spanish Tile
Building
Lot Description Back Yard, Front Yard, Sprinklers In Rear, Sprinklers In Front, Near Park, Planned Unit Development, Sprinklers Timer, Yard
Story 2
Foundation Concrete Perimeter
Sewer Public Sewer
Water Public
New Construction No
Schools
School District Carlsbad Unified
Others
Acceptable Financing Cash, Conventional
Listing Terms Cash, Conventional
Special Listing Condition Standard
Read Less

Bought with Maria Roller • Cal Res Consulting
GET MORE INFORMATION





